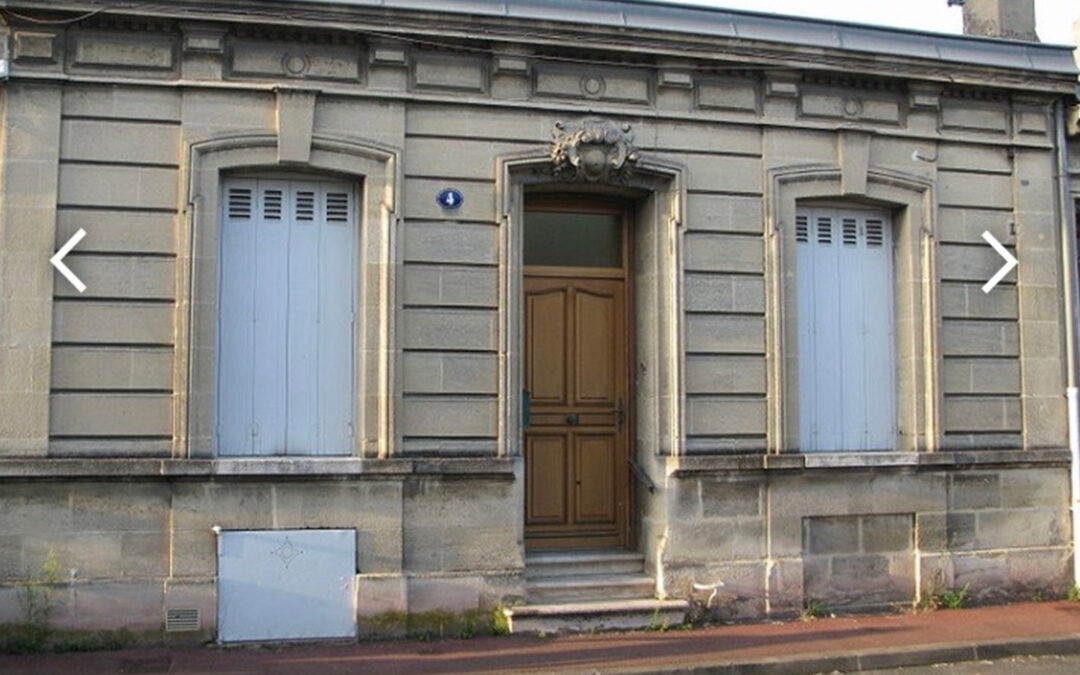by Marie-Christine et Jean-Paul Tavin
Far from the noble buildings on the façade of the 18th century docks of Bordeaux which make the city’s reputation, Bordeaux housing is very different from what the tourist guides present. As you walk around the city and its suburbs, you will notice that the streets are lined with small, low houses : “échoppes” which have a simple and modest side, in a word, human!
Initially intended to house a working population, the “échoppes” of Bordeaux are nowadays a very popular habitation!
Originally, the “échoppes”, “choppe” or “choppa”, was a wooden lean-to, leaning on the city walls, housing the activities of craftsmen and traders.
The term has persisted by adapting to new uses and ended up designating a type of housing that appeared in the 18th century, thanks to a prosperous economic period, located on the outskirts of the city.
The particularity of the “échoppe” is that it is a semi-detached stone house (this is Bordeaux!) and on one level, between street and garden. The garden at the back was a vegetable garden which allowed the family to survive.
At the front, the street was a natural extension of the private space, and children could play and people sat down to chat (we’re talking about a time that those under 60 cannot know, where security reigned, where screens and social networks had not taken precedence over direct conviviality….)
From the 18th century, but especially during the 19th century, a period of significant economic growth, the population of Bordeaux increased due to the arrival of agricultural workers attracted by the jobs. New neighborhoods are created, in which we find rows of shops.
Modest, the “simple échoppe” only has an entrance door and a window at the front. Without or with little decoration on its facade, it is generally designed for workers. It consists of three rooms in a row distributed by the side corridor with the common black room in the middle. It often belongs to an owner who owns several.
More opulent, the “doubleéchoppe” has one or two windows on either side of the front door. It has the same characteristics as simple ones, the central corridor distributing four to six rooms. Its facade is often ornate.
The “échoppe” is built of cut stone, its roof is asymmetrical with a ridge parallel to the street, the tiles are most often Gironde tiles. The entrance doors, shutters, joinery and parquet floors are made of oak or pine wood. The door is most often topped with a glass transom which illuminates the corridor. The small door on the street sidefacade, often constitutes the only access to the cellar, which allowed coal to be stored. Over the years, the scullery, the toilets and the veranda were added.
The decoration of the facades is more or less rich. From the simple dentil border under the cornice, the friezes are decorated, over time, with acanthus leaves or arabesques while the lintels of the doors and windows are decorated with garlands of flowers and fruits, masks with human or animal heads.
The “échoppes” are mainly located in certain districts of Bordeaux but they are also found in nearby towns.
There would be more than 10,000! They constitute a sought-after and prized property which allows its happy owners (or tenants) to reside in the city while feeling in the countryside thanks to the garden at the back of the house.
The Bordeaux échoppe is an essential architectural element of the city of Bordeaux (and its outskirts). Massive, almost austere (this is Bordeaux too), it is a model of successful urban planning and integration.



